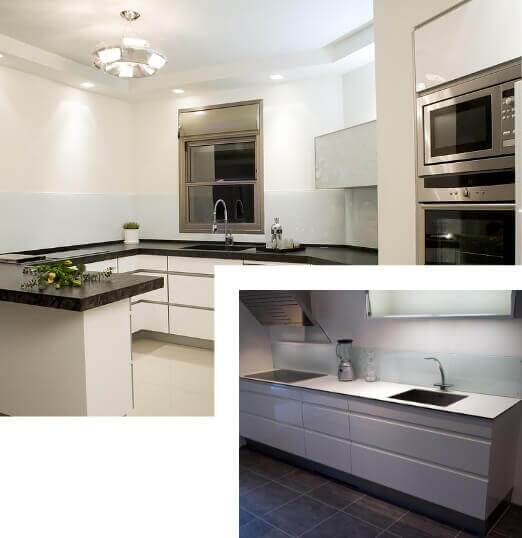
Cabinet Layout and Planning
Getting started on your custom-made flat pack cabinets:
Start with a floor plan: measure wall lengths and heights, room door and window positions and heights
Consider the size, position and type of your main appliances: Sink, cooktop, fridge then oven, microwave, rangehood, dishwasher. The different types of appliances affect the height and depth of the cabinets, splashbacks and adjacent cabinets. Additionally, if you need tall pantry cabinetry reduce the available benchtop and circulation space.
Now you can consider the benchtop layout and then can add under bench storage such as drawer units, bins, pullout spice racks, cabinets with doors and then top cabinetry and open shelving.
The door and drawer front details, handles, benchtop type and thickness and details of island benchtops and bar back panels now are selected. Door style, finish and colour are based on the style that you want. There are a range of options to suit all budgets.
Consider these details so you can email or visit us for a quote:
- send sketch measurements and drawings,
- write a list of your appliance brands and model numbers,
describe the doors style that you want (or send a Pinterest, Instagram or your favourite photo reference)








